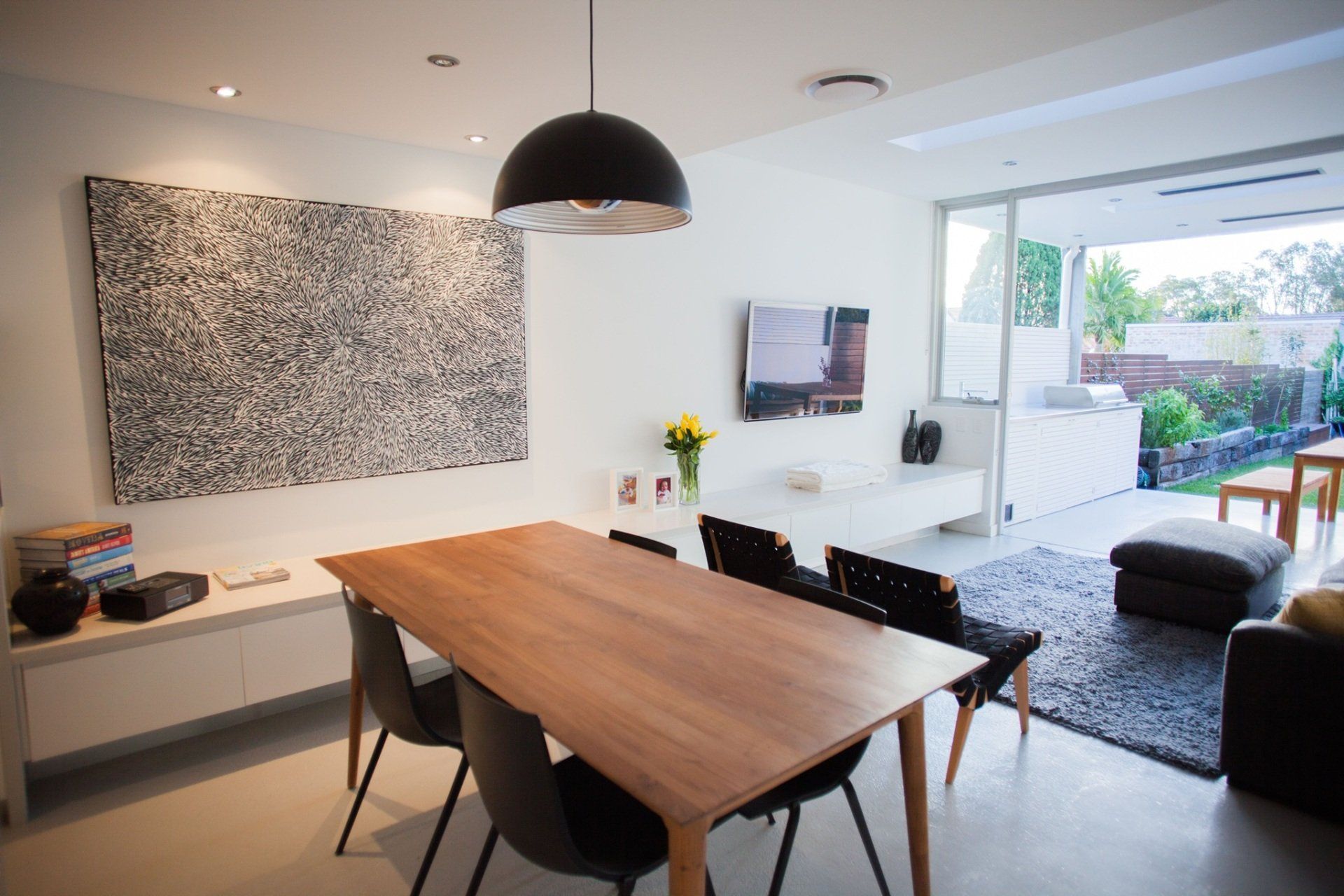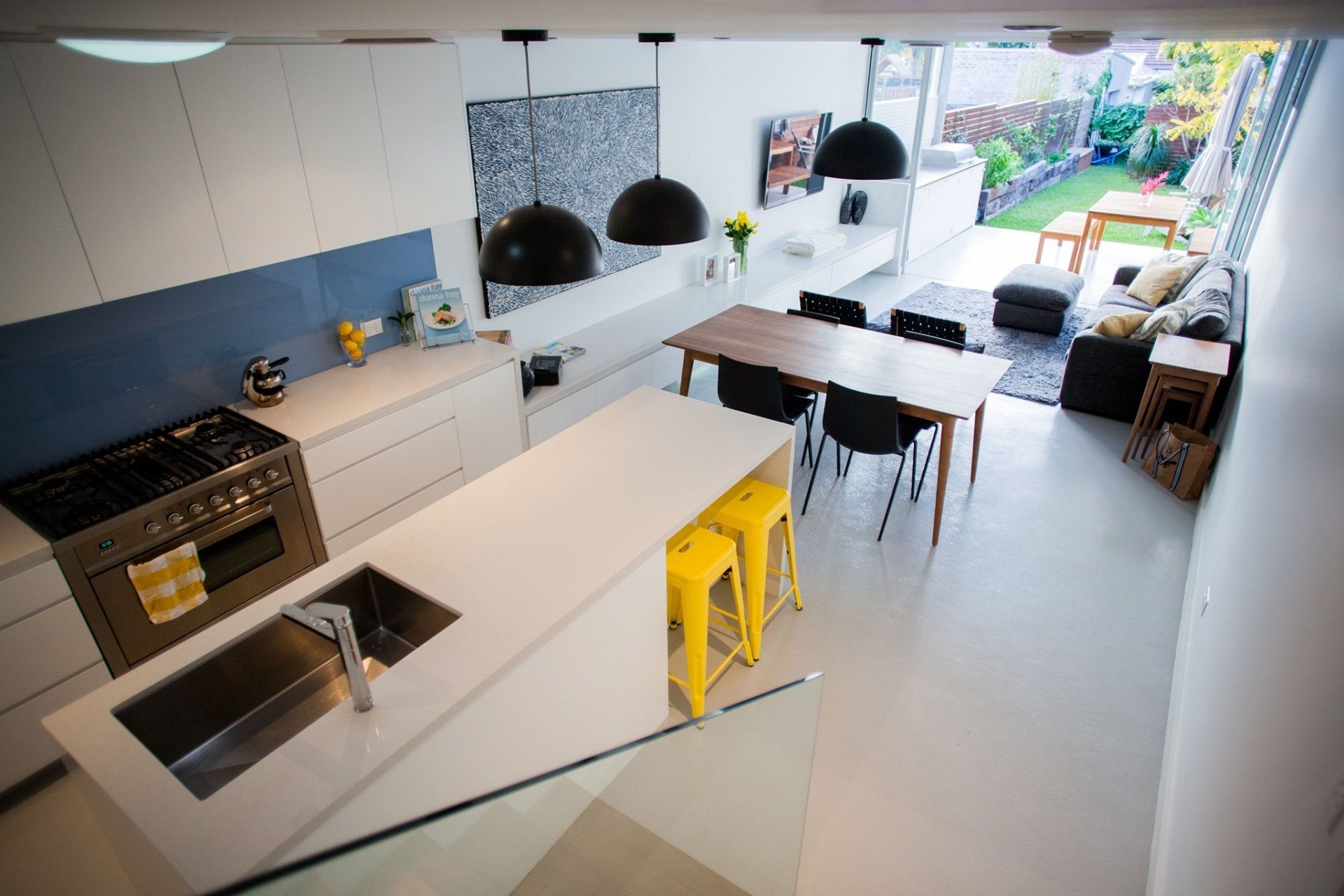Leichhardt House 1
Alterations and additions to existing dwelling house - Development Application (DA) - Inner West Council
The challenge for the Sydesign team was to create a light filled, open planned, modern home from a terrace of no more than 4 metres in width. The result is a triumph for the owners and their family.
The Sydesign team provided a wide range of services to ensure every detail of this project was documented with precision, resulting in stream lined, modern finish.
Construction: All Sydney Constructions
Photography: Neil Fenelon
The design was inspired by the natural change in levels throughout the site resulting in a split level home, which provides connectivity from the primary living spaces to the rear garden.
The Sydesign interiors team have created spaces that have a sense of openness, with an uninterrupted flow.
BUILDING DESIGNS AND DRAFTING
PLANS FOR DA AND CDC APPLICATIONS
NEW HOMES | RENOVATIONS | ADDITIONS
DUAL OCCUPANCY DESIGN | POOLS
Creative thinking and designs
with over 20 years experience
Site by PaKay



