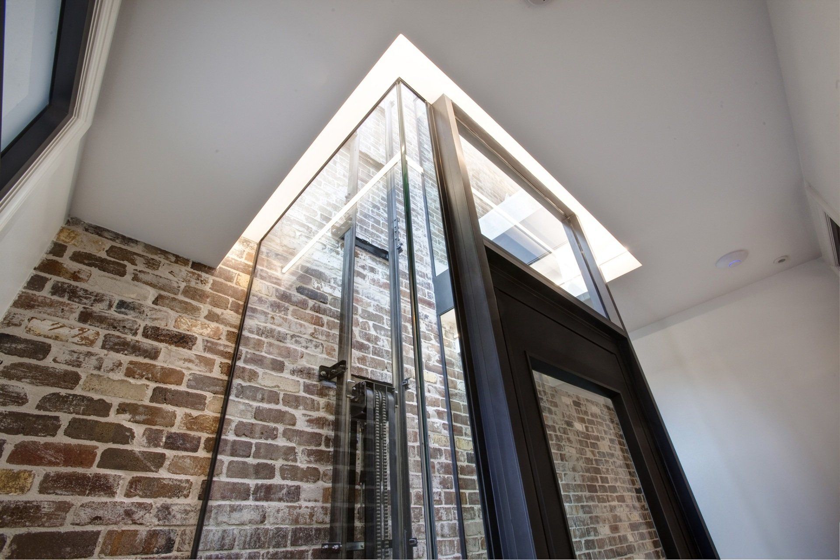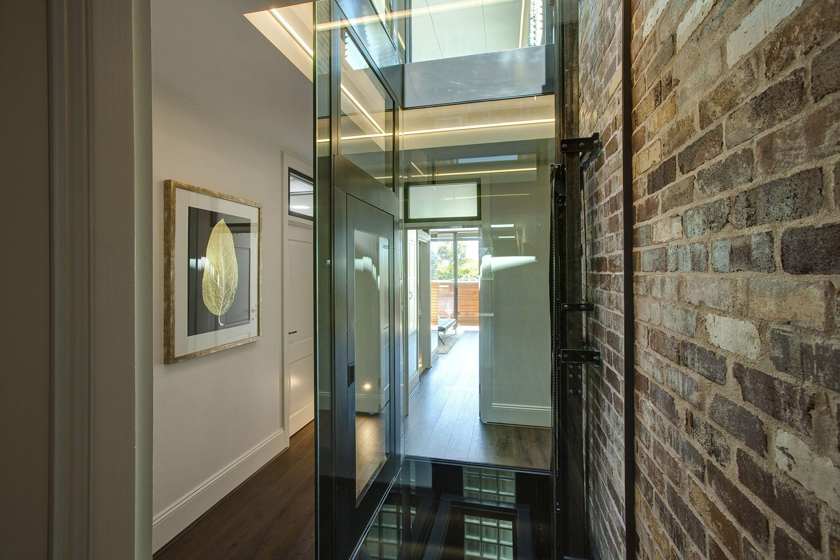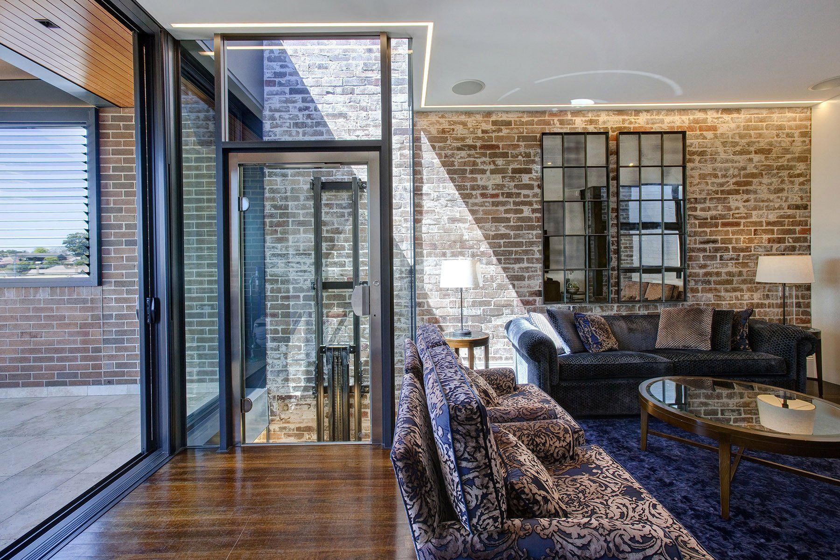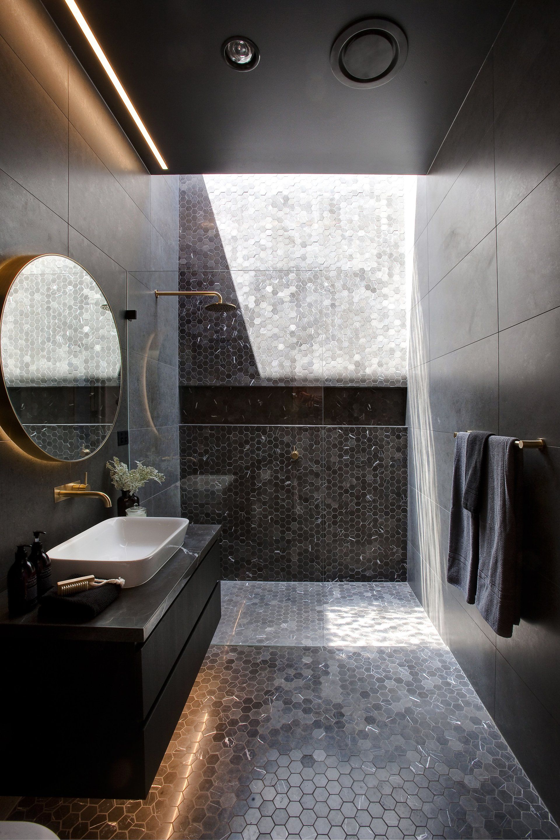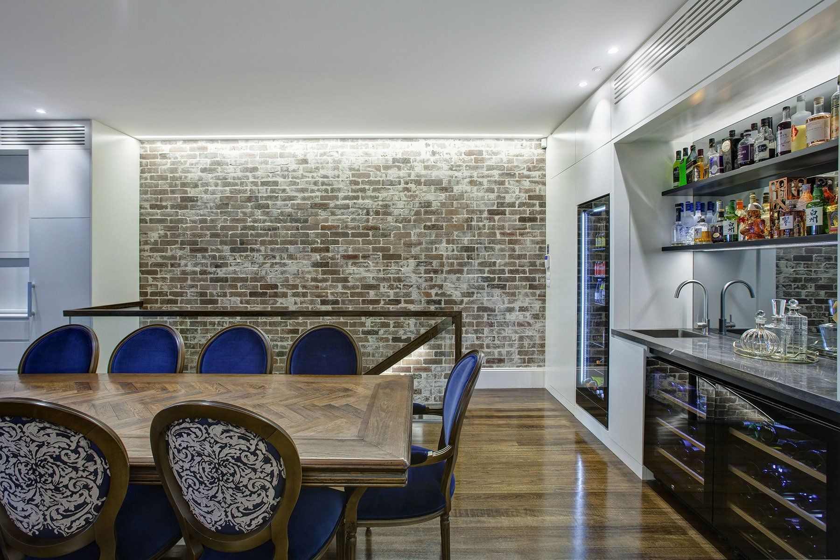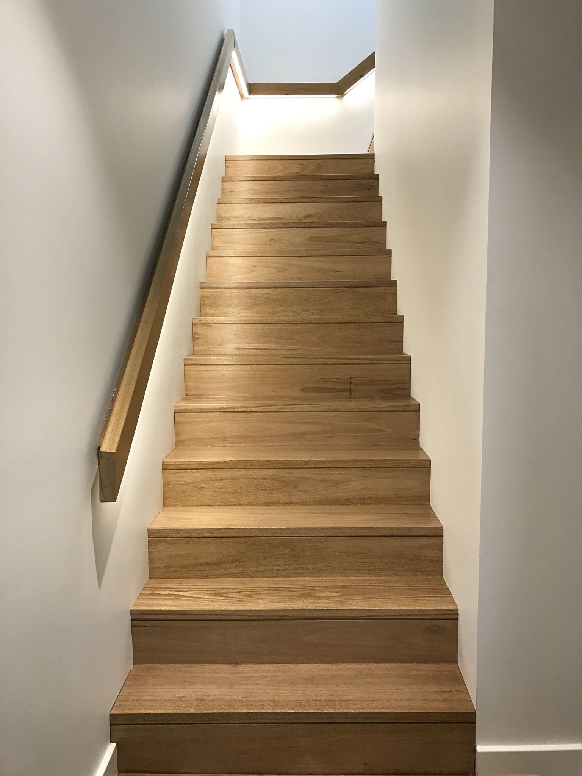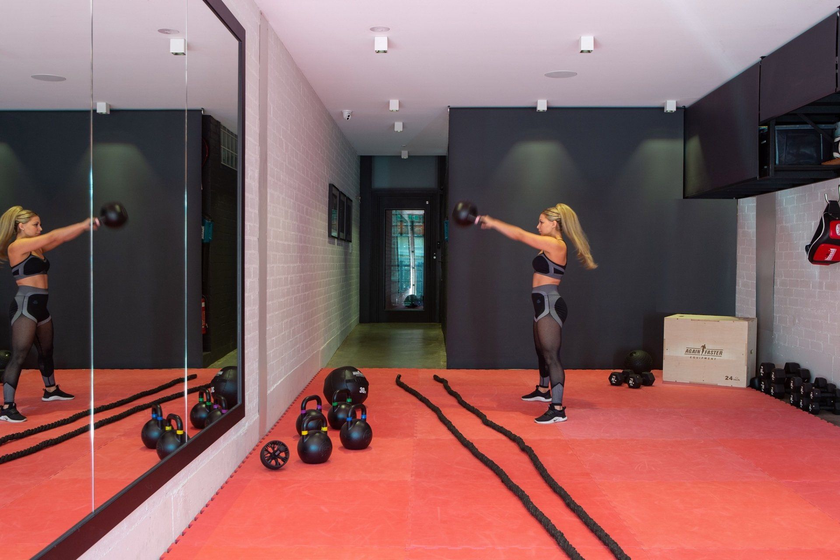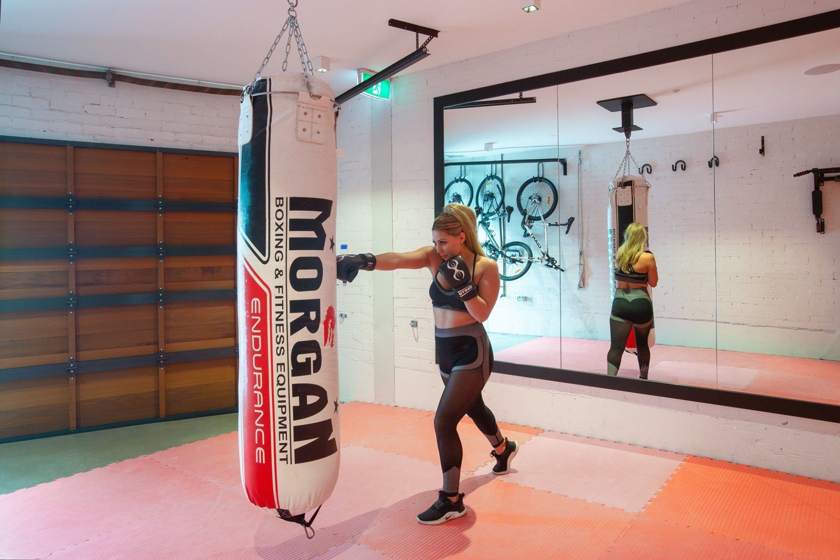Haberfield House
Alterations and additions to existing dwelling house - Development Application (DA) - Inner West Council
This site in Haberfield presented a complex challenge to the design consultants at Sydesign due to the mixed use, irregular shape and narrowness of the site.
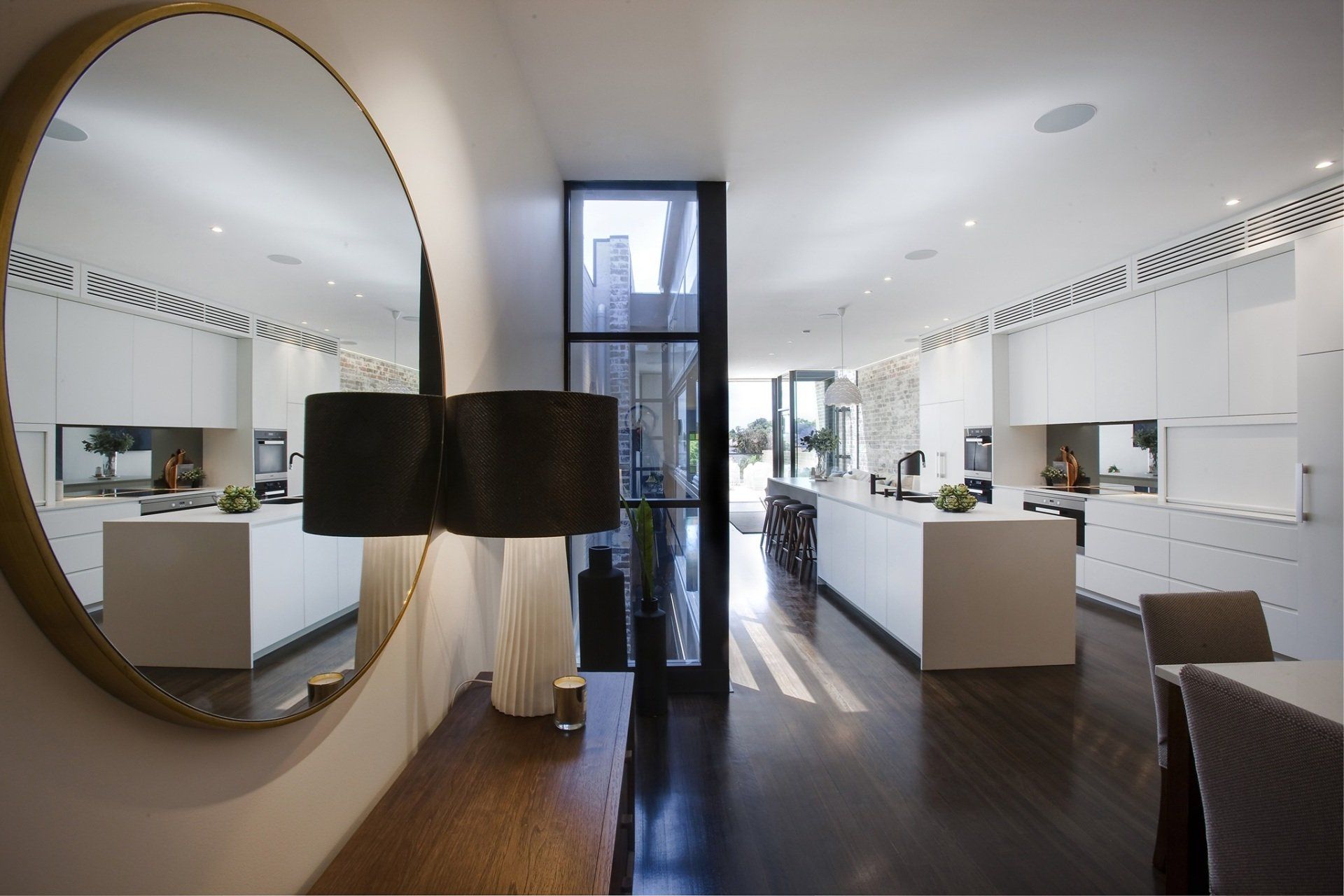
The materials and detailing have been meticulously chosen. Materials such as off-form concrete and timber have been combined in order to create a tectonic that speaks of both weight and lightness.
Architectural cues such as timber balustrades, which draw one up timber stairs to hardwood floors. A sense of anticipation and careful thought has been given to every detail in this building.
The team at Sydesign worked on this project at every stage, from concept design to completion.
Photography: Neil Fenelon
This was countered by careful planning and the introduction of elements in order to bring light throughout the three storey development.
A narrow light well extends the full height of the development, drawing diffuse reflected light into the building.
The glass lift has also been utilised as an element to bring light into the building.
Not only have all the junctions between the lift and the walls been carefully detailed in order to make a seamless connection between the building fabric and an element of vertical circulation, but the lift overrun has also been designed to be glass, allowing it to serve as a skylight.
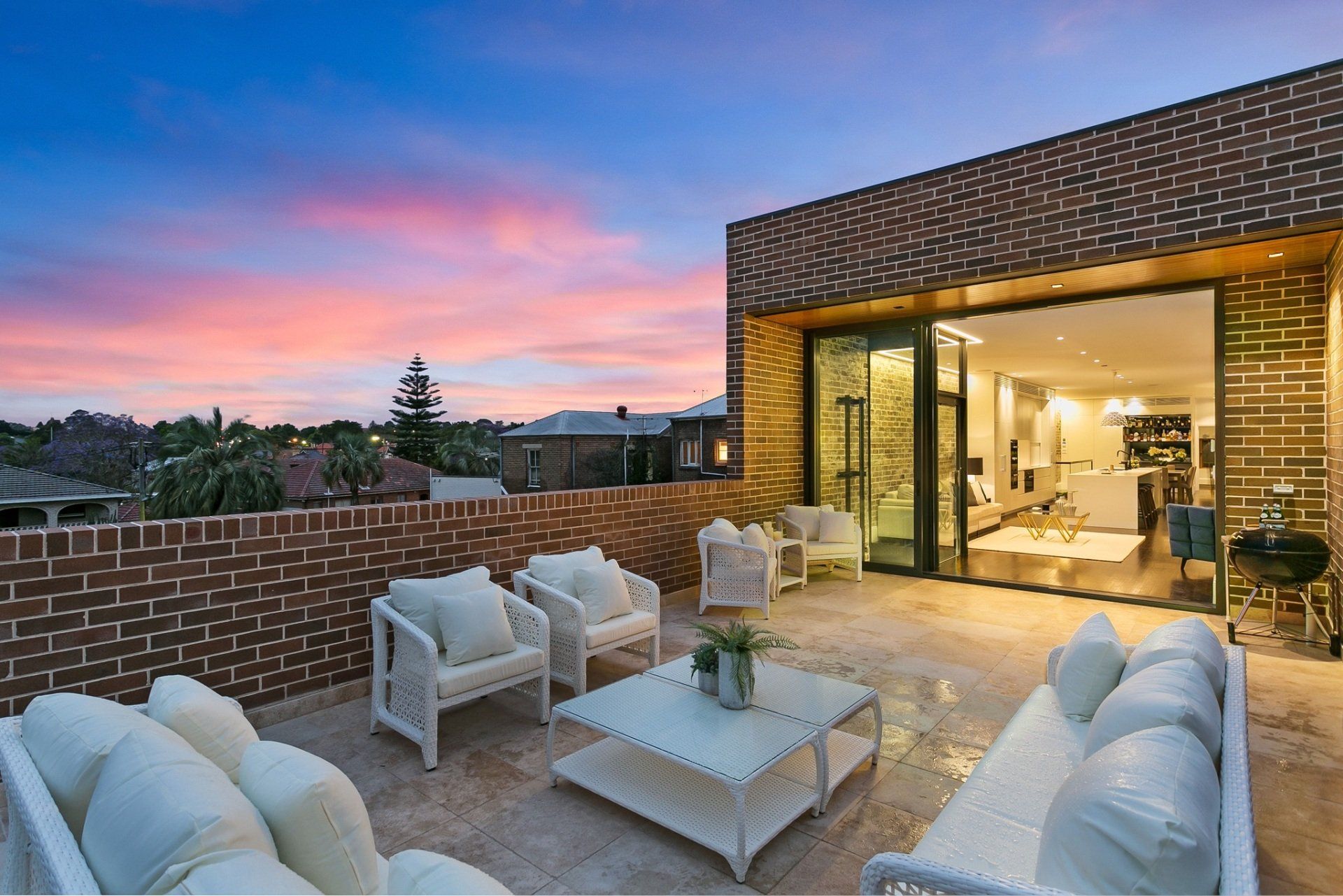
BUILDING DESIGNS AND DRAFTING
PLANS FOR DA AND CDC APPLICATIONS
NEW HOMES | RENOVATIONS | ADDITIONS
DUAL OCCUPANCY DESIGN | POOLS
Creative thinking and designs
with over 20 years experience
Site by PaKay
