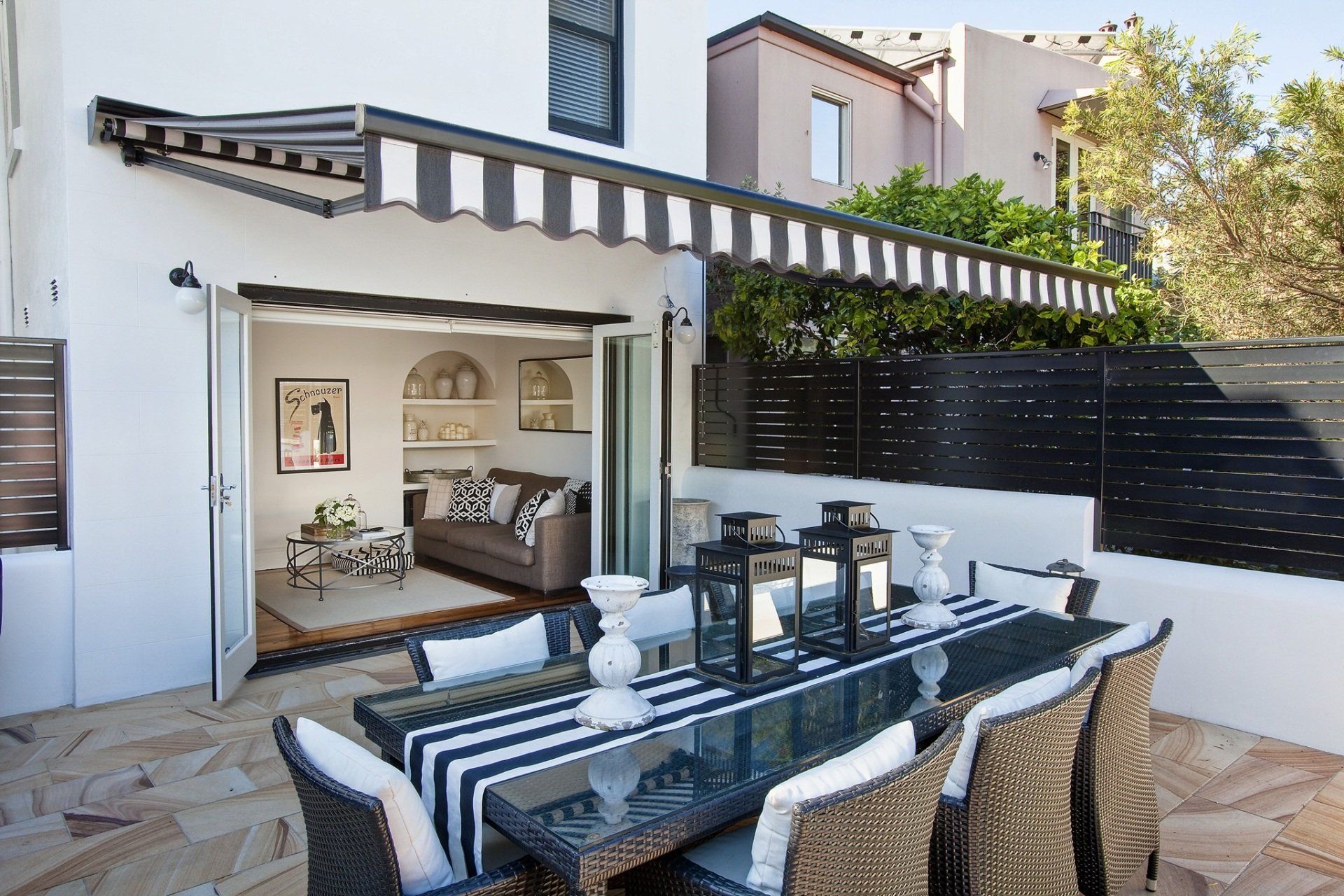Glebe House
Alterations and additions to existing dwelling house - Development Application (DA) - City of Sydney Council
This unique Italianate terrace house required a new upper floor addition and a major renovation of the interiors.
Towards the rear the first floor addition and new alfresco area are simple refined additions.
The sun drenched alfresco, canvas awning and white rendered surfaces perpetuate the Mediterranean aesthetic, drawing together the existing and new additions.
This project is evidence of the multiplicity of skills of the talented designers at Sydesign, and their adaptability to varying styles, briefs and restrictions.
Photography: Neil Fenelon
This presented a challenge to the designers at Sydesign as the site was within a Heritage Conservation Area in the City of Sydney Local Government Area and the house contained many period features which we wanted to maintain/enhance.
The end product is both sensitive to its immediate locale and relevant as an interpretation of the Italianate nature of the existing terrace house.
The street ward facade has been entirely retained and partially refurbished, allowing it to remain a contributory building from a streetscape perspective.
BUILDING DESIGNS AND DRAFTING
PLANS FOR DA AND CDC APPLICATIONS
NEW HOMES | RENOVATIONS | ADDITIONS
DUAL OCCUPANCY DESIGN | POOLS
Creative thinking and designs
with over 20 years experience
Site by PaKay









